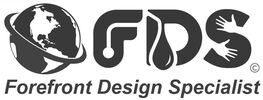CLASS 1: How to design a civil grading plan for site development in Autodesk C3D.
CLASS 4: How to design a pipe network profile for a waterline project in Autodesk C3D.
CLASS 5: How to map query drawings with different coordinate systems in Autodesk C3D.
CLASS 6: How to import a shape file into a different object data table in Autodesk C3D.
CLASS 7: How to create Fields for your scale bar and drawing names in Autodesk C3D.
CLASS 8: How to convert an attribute block into GIS object data in Autodesk C3D.
FREE DOWNLOADS
|
|
|
| ||||||||||||||||||||||||
|
|
|
| ||||||||||||||||||||||||
Get Strategic with FDS M
© 2025 - All Rights Reserved - Forefront Design Specialist, LLC
